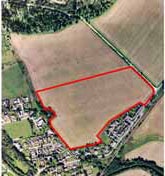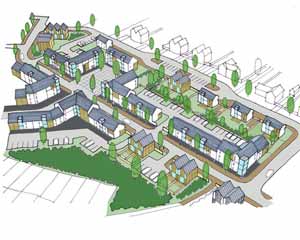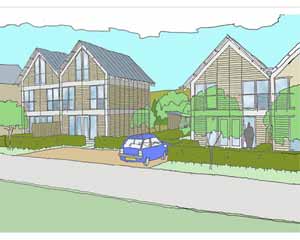 Culcairn lies within Novar Estate at the northern end of Evanton, with a southerly aspect over the Cromarty Firth. The Local Plan allocates a mixed use development of 85 houses and integrated business and community uses. The Estate aims to create a development of lasting quality and is seeking to retain control of delivery, rather than sell the site to a volume house builder. Urban Animation worked with Neil Sutherland Architects and other partners on the master planning of the site.
Culcairn lies within Novar Estate at the northern end of Evanton, with a southerly aspect over the Cromarty Firth. The Local Plan allocates a mixed use development of 85 houses and integrated business and community uses. The Estate aims to create a development of lasting quality and is seeking to retain control of delivery, rather than sell the site to a volume house builder. Urban Animation worked with Neil Sutherland Architects and other partners on the master planning of the site.
The original Evanton village was planned and constructed around 1807. Its unusual triangular form and original street pattern are still clearly evident. The Culcairn development will also incorporate well defined streets, with convenient footpath connections to the village centre. With a site area of 13 hectares, the Local Plan allocation would not meet sustainable principles and the layout would be a sprawling, very low density suburban form, alien to this locality. A greater number of houses is therefore envisaged.

Local consultation began with a preliminary Community Council briefing and an article in a local newsletter. An open information day is planned for a local venue. Novar Estate supports an inclusive approach and recognises that the existing village and new development have much to gain through close integration – some existing residents may wish to live or work in the new development, while incomers will help to support local shops and services.
Houses will be constructed to high environmental standards using the Code for Sustainable Homes benchmark. Locally sourced materials will be used where possible. Buildings will be constructed using timber grown within sight of the development, processed at the Novar Estate sawmill a mile to the east. On-site renewable energy production will be maximised, although with high insulation standards, energy use will be extremely low.
The design concept seeks to integrate Culcairn into the village as fully as possible, through considered positioning of through access routes, business uses and community facilities such as allotments. Small scale business use and home working within the housing units will be promoted through flexible design. The street pattern and architecture will blend the best of local, traditional design with contemporary excellence, drawing upon layout techniques found in the older, formally planned centre of Evanton and other local settlements such as Alness, Avoch and Cromarty.
MAKAR/Neil Sutherland Architects plan a detailed application for a first phase development, with the master plan and design code controlling the form and design of the entire development. The images shown are for illustrative purposes only.
The Culcairn project was an entry in the Scottish Government’s Scottish Sustainable Communities Initiative.
Project Team :
– Neil Sutherland Architects
– Urban Animation
– Brian Burns Associates (economist)
– Ralph Ogg & Partners (cost consultant)
– EBBA Consultants Ltd. (project manager)
– Strutt & Parker (surveyors/agents)



